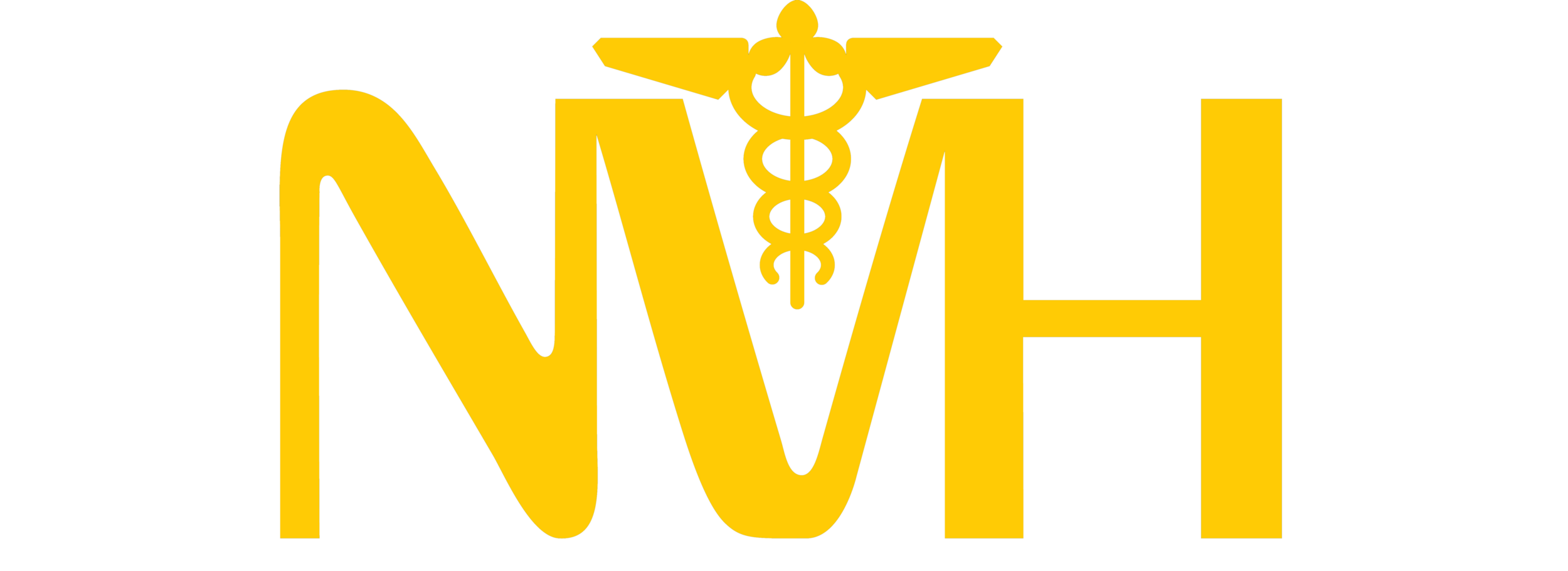Radiology Department internal relocation Request For Proposal
Request for Proposals and Qualifications for Architectural Consultants and Engineering Services for Evaluation and Preparation of Plans for North Valley Hospital’s proposed X-Ray Relocation
Scope:
The owner operates a 25-bed Critical Access Hospital and is seeking architectural, engineering, and planning services for a remodel project. North Valley Hospital’s Radiology Department is upgrading their X-Ray technology and relocating the department within the facility.
At this time North Valley Hospital is requesting proposals for design work necessary to complete a remodel on a prior CT room to house a Siemens Luminos Agile Max R&F unit.
All architectural firms interested in providing these services to North Valley Hospital are invited to respond to this Request for Proposal by submitting a RFP proposal. North Valley Hospital encourages firms submitting a proposal to also include a statement of qualification and performance data.
The project should include: • Finishing the R&F room to Siemens specifications • Including shielding, water, HVAC, electrical, sewage, nurse call, oxygen • Meeting all DOH safety requirements • Submission to DOH Construction Review • Permitting process including lead shielding certification
Submittal Requirements:
Submit qualifications including recent hospital project experience of the firm, including work performed for small/rural hospitals; reference for recent hospital projects; names, experience and references for individual members of the proposed project team.
Minority and women-owned businesses are encouraged to respond to this Request for Proposal and Qualifications. North Valley Hospital is an Equal Opportunity Employer.
Direct request for the RFP packet to John McReynolds, Interim Administrator, North Valley Hospital, 203 S. Western Ave., Tonasket, WA 98855. 509-486-3170
Deadline for submittals to arrive no later than April 1st 2018.
